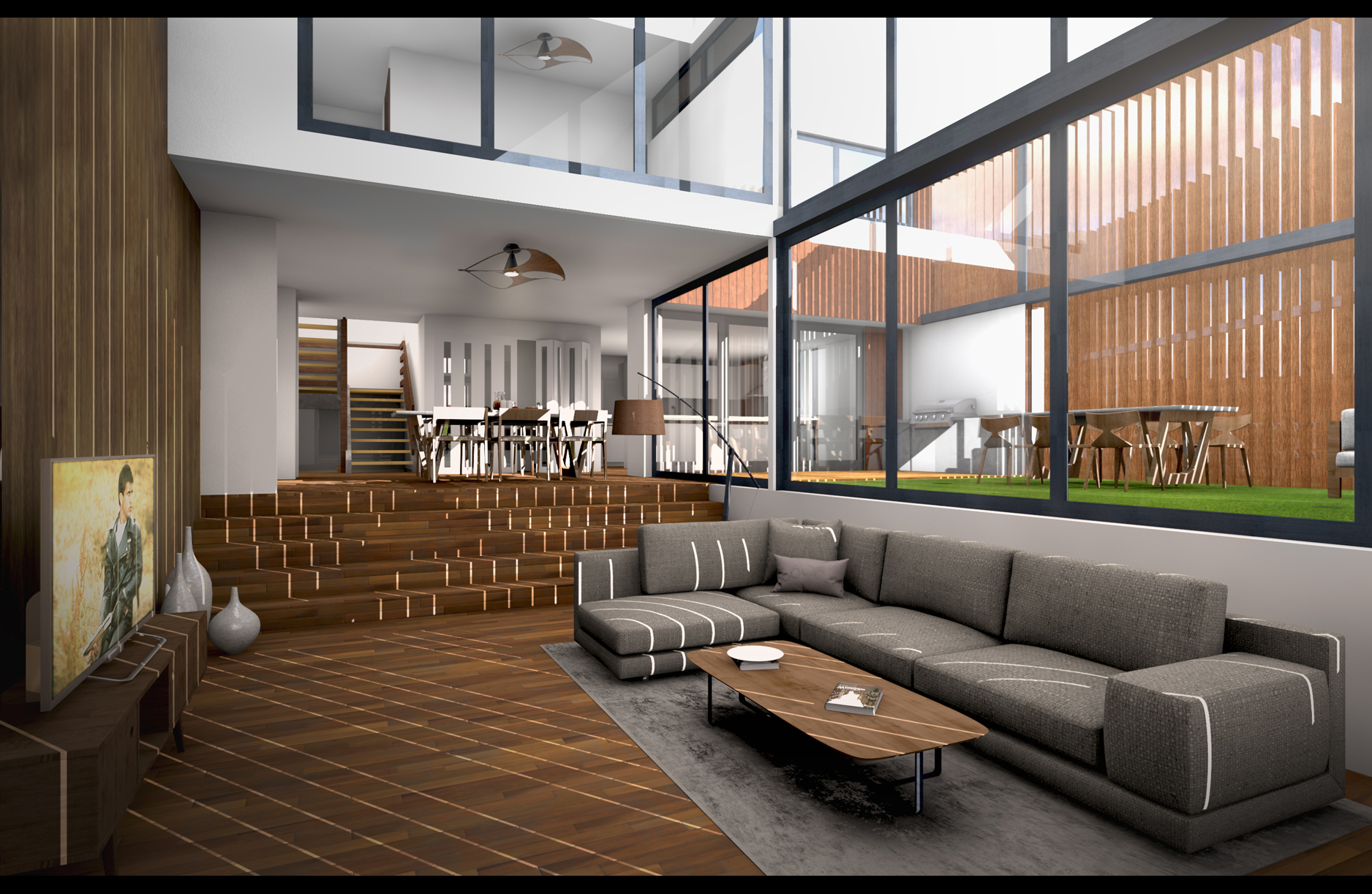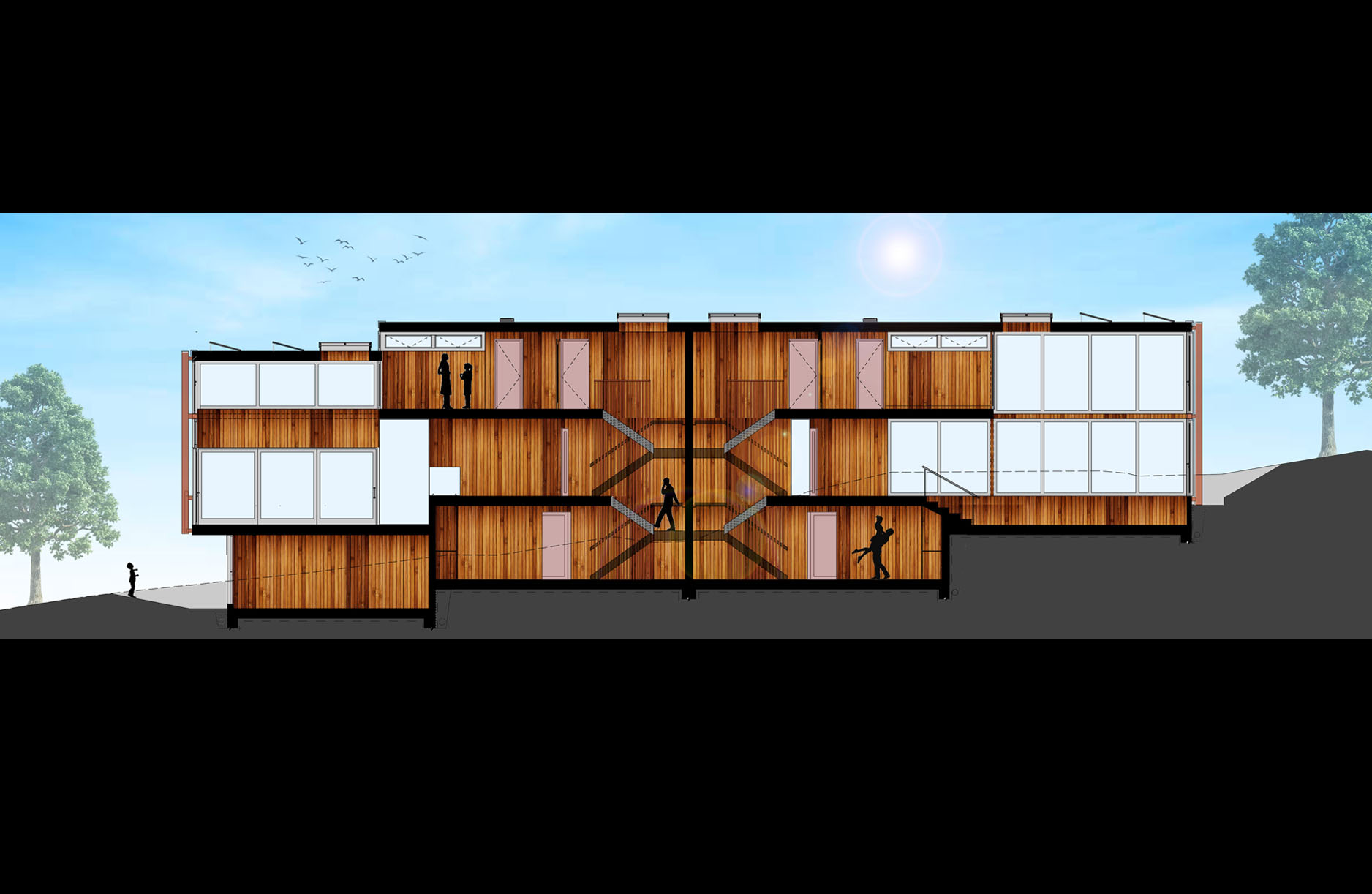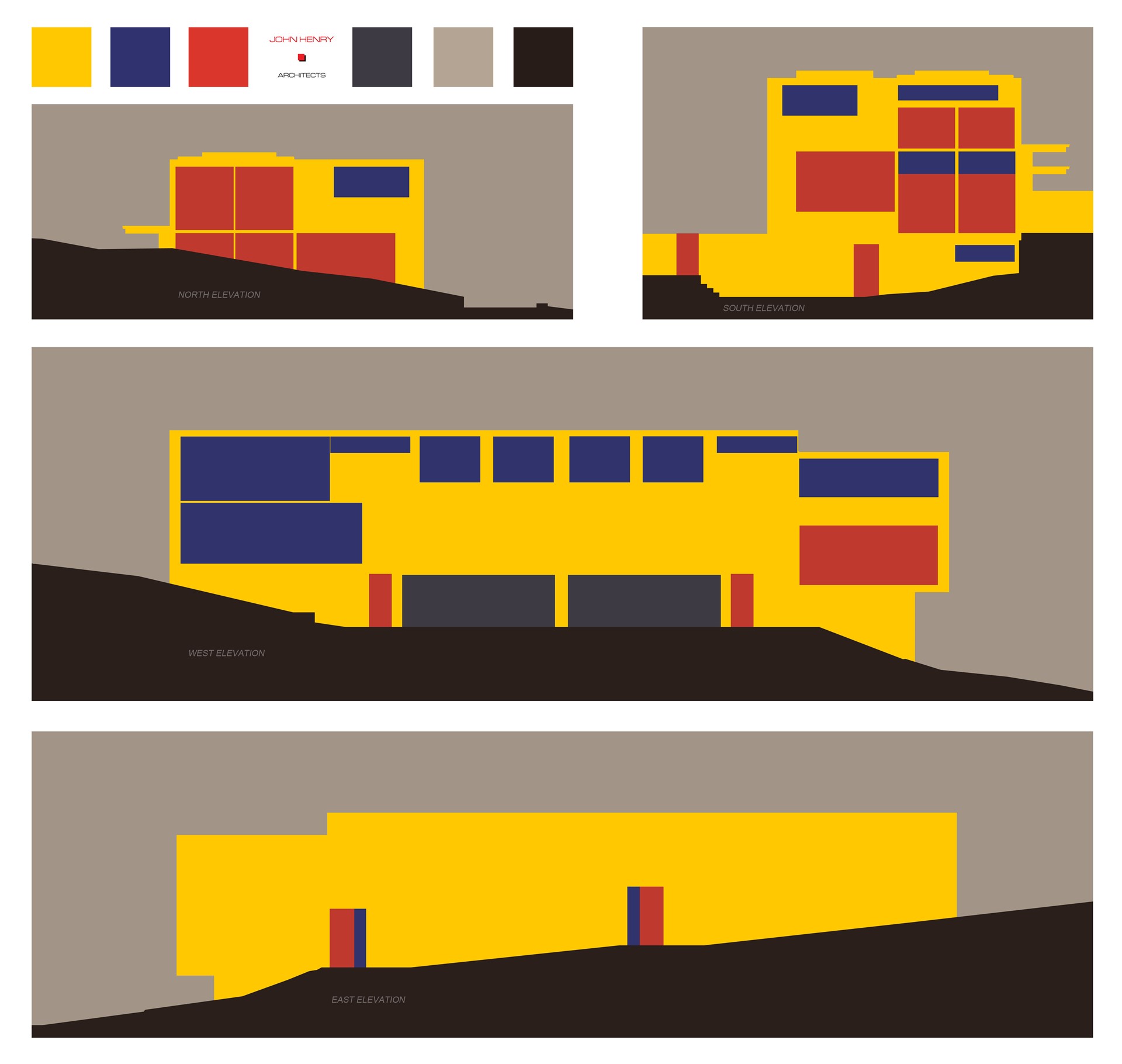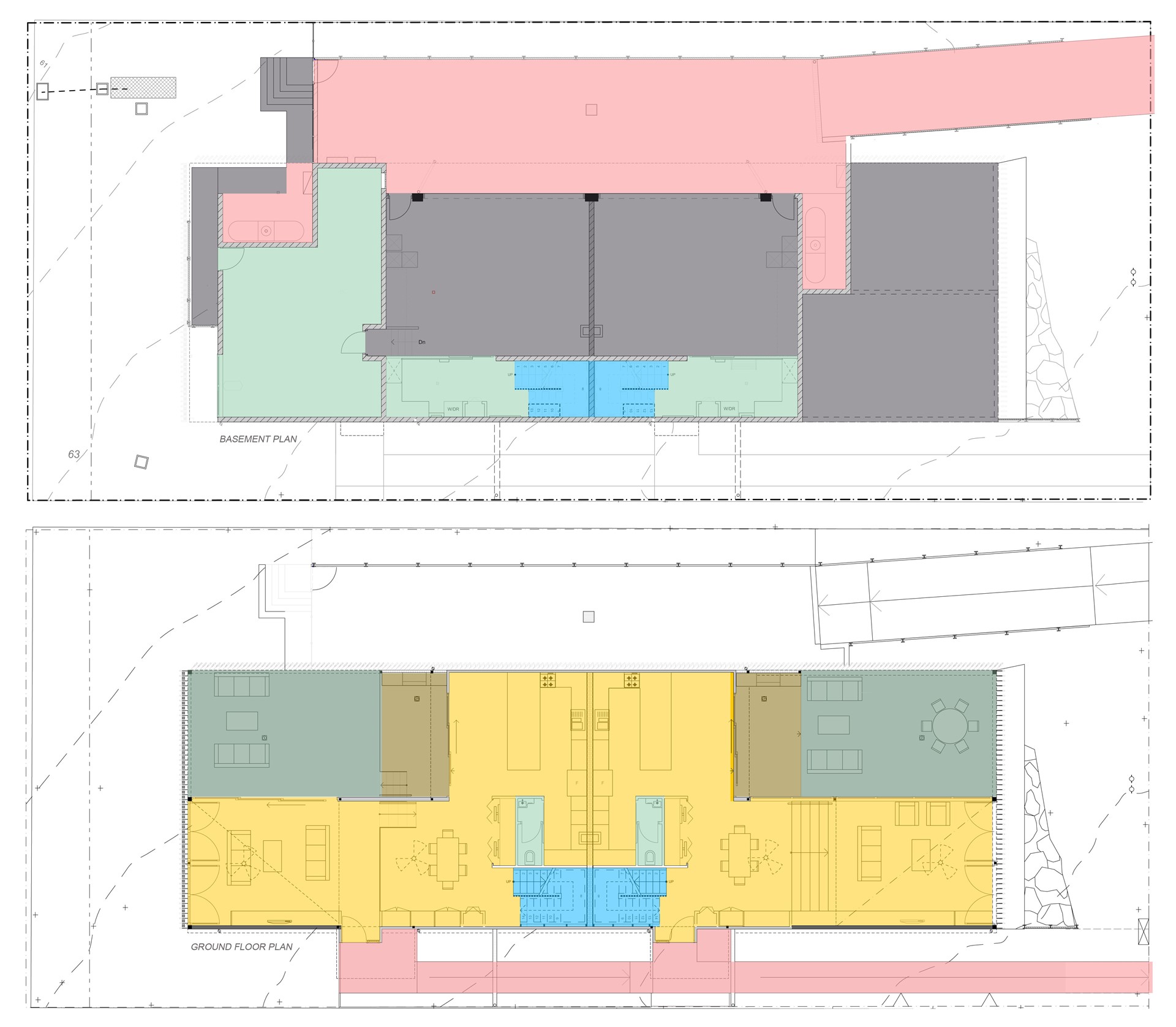Eltham Unit Development
|
The Eltham Unit Development is a proposal of 2 new units consisting of 3 bedrooms each to be completed in one stage. The site is located close to the train station and the commercial area of Eltham. Each unit consist of three bedrooms on the first floor, with the master bedroom overlooking a void to the living area, large private open courtyard and double garage in the basement. Skylights are installed to ensure the living area of both units are well lit with northern sunlight. The material of the proposed dwellings is mainly timber cladding muted to blend with the indigenous landscape character of the area. The dwellings will have timber cladding facades and a flat roof. Flat roofs and two storey units with basement are present in the immediate vicinity, so the use of these elements also adds to the urban character of the area.
|







 Previous Post
Previous Post Next Post
Next Post